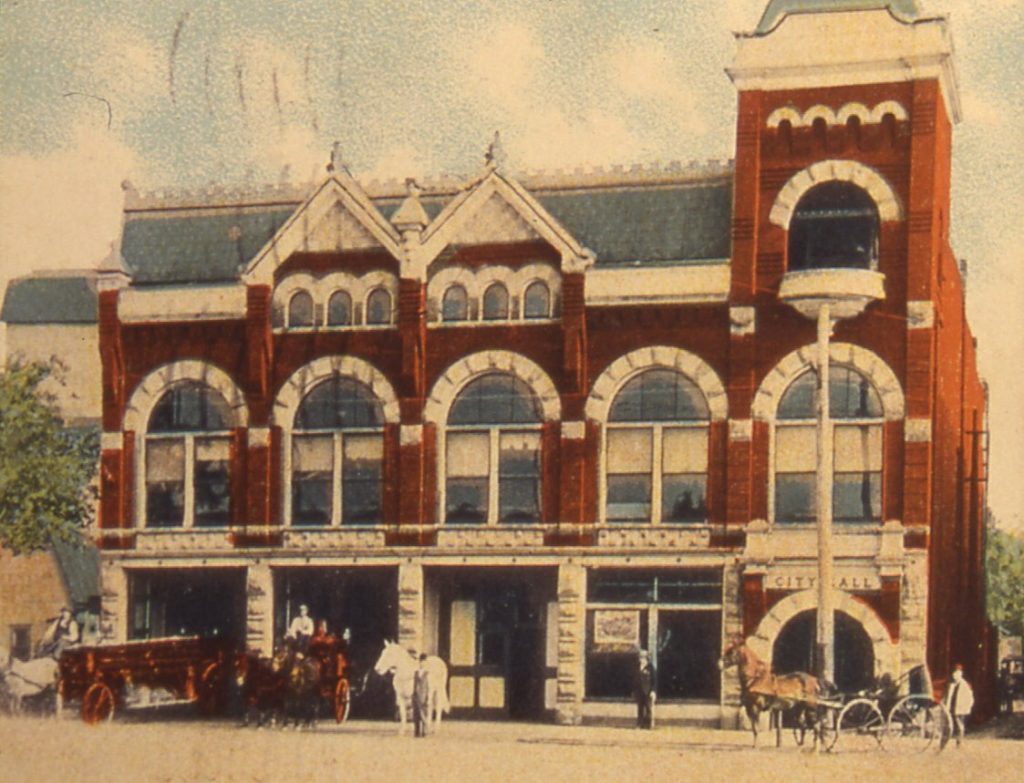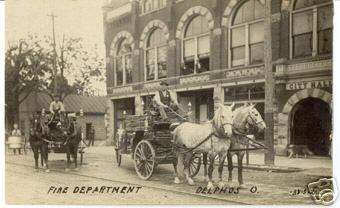After the Black Friday Fire of 1872 the city mobilized to prevent a disaster like this from ever happening again. The Washington Volunteer Fire Company was organized on July 1, 1872. An engine house was built and an engine and 500 feet of hose were obtained from the city of Xenia. In February 1873 a hose reel was purchased and seven fire cisterns were constructed.
By 1887 the engine house was falling into disrepair and in desperate need of replacement. In fact, it was reported in the Delphos Herald that the building was sinking so badly that the heavy timbers over the doors had to be cut away to get the doors open. In the case of a fire this would be very dangerous. The volunteer firemen pushed hard for a new town hall to include the fire and police departments. A bond was placed on the ballot and it was reported in the Delphos Herald on April 5, 1888 that the bond had passed by a vote of 780-60 and there would be a new town hall. City council began work on planning the new structure and on May 17 they awarded the contract to C.A. Krutsch of Logansport, Indiana. The structure would be built of pressed brick with stone trim.
At the council meeting on July 26, 1888, the council formally accepted the bid of C.A. Krutsch & Co. and the Mayor entered into a contract. F.H. Laudick was appointed superintendent. But through a misunderstanding it looked as though there might be a deadlock when it came to voting on the resolution. The firemen in attendance quickly produced a petition signed by businessmen urging that no time be lost in getting the building underway and the resolution was passed quickly by voice vote. Within five minutes a hundred firemen were on the site in response to the bell removing the equipment to temporary quarters near the P.F.W. & C. railroad. Early Monday morning the firemen returned and tearing down the buildings commenced. In less than two days the dilapidated, old structures were an unrecognizable mass.
The specs for the new structure stated the building would be 60×100 feet and will occupy the present site of the old engine house and Mayor’s office. The tower will be on the corner next to the alley and will be 79 feet tall. The front will have three double doors for the use of the Fire Department, the Mayor’s office and the arched main entrance on the corner. The engine room will be 37×80 feet, back of which will be four horse stalls and the hose towers. On the west side, back of the Mayor’s office and main entrance, will be the Marshall’s office, prison with five cells, large corridors, etc… The second floor will be occupied by the fireman’s hall, 37×60 feet, Council chambers, Mayor’s court, clerk and treasurer’s offices fireman’s sleeping rooms and hay loft. The plans which meet with most favor call for pressed brick and rock-face colored stone trimmings and pilasters, terra cotta and ornamental brick. The estimated cost is $14,500.
Newspaper updates on construction included that the floors of the jail cells will be made up of two, large flagstones. Unfortunately, when placing one of the stones it was broken into three pieces and had to be replaced, delaying construction. A 1,500 pound bell was ordered for the bell tower from the Meneely Bell Co. of Troy, New York costing $442.50. The Committee was instructed to prepare a suitable inscription on the bell and Laudick Bros. of Delphos were hired to install the bell for $47.67. Furniture was purchased for $500 and horse stalls were constructed by the Street Commissioner. Construction was begun in August 1888 and finished sometime in the summer of 1889. The building, at 132 years old, is believed to be the second oldest active fire department in Ohio, only behind Wapakoneta’s engine house built in 1885. The Old City Building is built in the Richardsonian Romanesque style, the only structure of this style in Delphos. The style is named after Henry Hobson Richardson who began interpreting Romanesque form to public building in the late 19th century. This grand style features heavy masonry walls and square, rough-faced, stone, Roman arches and a tower among other features. It evokes strength and permanency. Other buildings that share this style are the Brumback Library in Van Wert, Old City Hall in Toronto, Canada; Trinity Church in Boston; Cincinnati City Hall; the Licking County, Ohio Historic Jail; the American Museum of Natural History in New York and the Paulding County Courthouse.














Speak Your Mind